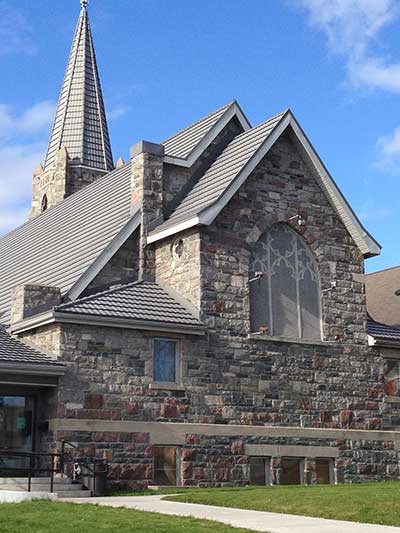History of St Alban's Cathedral

Welcome to St Alban’s Cathedral! In 2017 we celebrated 100 years of ministry on Main Street.
A Cathedral is a ‘mother church’ of a diocese and the home of the cathedra – the Bishop’s chair. St Alban’s was THE cathedral for the Diocese of Keewatin until 2014 when the diocese ceased to exist and St Alban’s became part of the Diocese of Rupert’s Land. Rupert’s Land had the Cathedral of St John’s and St Alban’s became A cathedral of the diocese.
The Building
St. Alban’s Cathedral proudly anchors Kenora’s Main Street on the edge of beautiful Lake of the Woods. The locally harvested granite, Gothic-style building has been a presence now more than 100 years. Formerly the Cathedral of the Diocese of Keewatin, the Cathedral’s designation was maintained when our region of the former diocese became a part of the Diocese of Rupert’s Land in August 2014.
